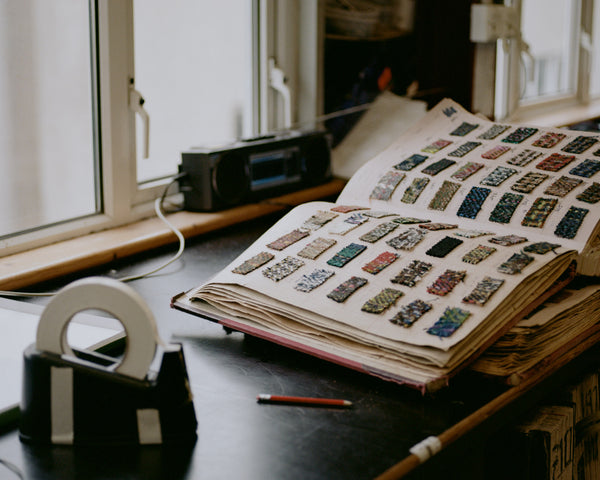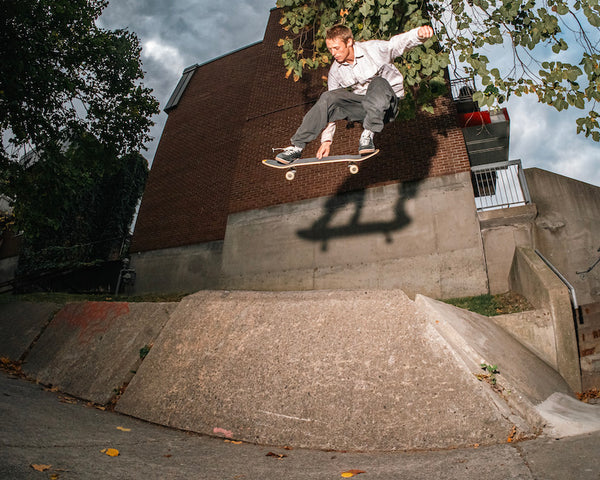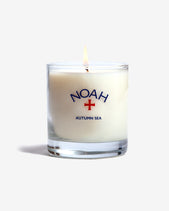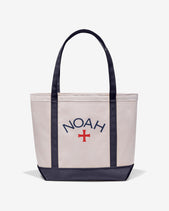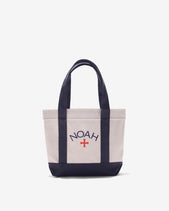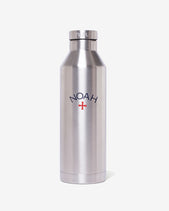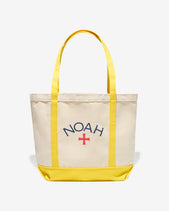We sat down with Noah co-founder Estelle Bailey-Babenzien to discuss her latest design project, the Noah Noodle Shop in Osaka, Japan. It is located in a traditional Machiya that, for over a century, was a Noodle House. Below she shares some of the insights and inspiration that led to the uniquely beautiful and dynamic space, which transports visitors from the bustle of its busy street to a lush, light-filled place that feels like home.

Can you tell us about the new NOAH Noodle Shop in Osaka? Why a Noodle Shop for a clothing store?
The location was a traditional Japanese house that had been a family noodle shop and restaurant for over 100 years. It was well-loved by locals, but there was no one in the family to keep the business going. When we took over the space, it felt wrong to just strip the house and the community of this heritage, so I was determined to continue to serve noodles in some form. It wasn't possible to build a full kitchen and retail shop within the limited space, but we found a way to package and serve delicious, gourmet “Pot Noodles” from an old Japanese company. Now locals can come by and still have noodles for a quick lunch or afternoon snack... and shop at NOAH too. Soon we’ll be offering our very own Pecan Sandies for dessert, made from a recipe perfected by Brendon's mum.


How did you come across the Noodle Shop location and why was it the right place for Noah?
The Noodle shop was the first building we saw when we started looking for a space, and we were immediately taken by the history and heritage of the place. The owner showed us his family photo album dating back to when his mother started the business, and we felt an instant connection. It had so much character, but it was so far from what a retail space looks like, that it needed a massive renovation. So we continued to look at other locations, but by the end of our three-day scouting trip, we couldn’t stop thinking about the charm of the Noodle Shop.
Tell us about your vision for the design of the Noodle Shop.
I was so inspired by the building itself, because it’s a very old Japanese Machiya (townhouse home), and in many ways I aim to always make NOAH spaces feel like home. I wanted to preserve the traditional look and feel of the Machiya, so I took most of my cues from classic Japanese design. I visited Kyoto and found inspiration everywhere.
The building was long and narrow, and let in very little light. My first thought was to open up the ceiling at the front up to the second floor, and add multiple skylights. This created a light-flooded atrium with exposed original beams. I also made the back wall on both floors floor-to-ceiling glass sliding doors, and added plants, bamboo trees, and a terrace. Again, this was to let in organic life and light, and it changed everything.
Since space was so limited, we needed the second floor for retail. I find I don’t like to go upstairs when I go to stores, so I needed to design intrigue and openness to encourage the guests to wander front to back and up and down to explore the space.
The atrium also provided space for a gallery wall–I’m committed to bringing NOAH locations alive with art that’s meaningful to us–and I added a shapely stair platform and staircase in front to lead people up alongside the gallery wall towards the skylights and overhanging trees above. For the purpose of energy flow, I kept a second staircase at the back of the house, but this one has an opposite feeling, more akin to the darker areas of a typical machiya. At the back of the first floor, after entering through the circular archway, there’s an area where the floors and walls are adorned with custom, deep-ocean-blue leather. This is where you'll find the main fitting room, hidden bathroom, and staircase, which is also lined with the deep-blue leather. This original staircase takes you up to the kitchen and outdoor terrace area on the second floor.
Currently I’m obsessed with blue and green together, and one of my favourite features of the project is the green outdoor wall of bamboo and other plants behind the floor-to-ceiling sliding glass doors, which is backed by the blue leather walls. I added mirrors on either side that provide an infinity effect of Atlantic blue and lit-up green vegetation. It really takes you to an unexpected sphere that feels far away from the busy shopping street.




Tell us about your vision for the design of the Noodle Shop. What is particularly unique about this location that differs from existing stores?
I wanted to maintain the legacy of noodles within the experience and design of the shop. This led to having hot food available to eat in our space, which is a totally new venture for us. This decision was more of a natural choice dictated by the location, rather than us wanting to do noodles and then looking for a place to do it. With this space, and with all Noah stores, the location, structure, interior architecture, and needs of the local community and its culture all inform and influence the shop design. These are then layered with my and Brendon’s personal aesthetic and brand inspirations, culminating in the finished design.
Could you say more about the influence of Japanese design on the overall aesthetic?
Yes, I was excited to explore its nuances, which are inherently modern and something I’ve always loved. I blended historical elements with a modern approach and traditional Japanese craftsmanship techniques. For example, the gallery wall is covered with an old plastering technique named “shikkui,” which is used in Japanese temples. I also used woven-grass cloth textures on the ceilings and walls. I mimicked woven bamboo techniques in the design of the white oak wood flooring, with a different pattern on each floor.
The right wall of the entryway was always covered in tile, but it’s now renewed with beautiful cement tiles imported from Cli Tile in California. They’re a shade of blue that reminds me of the Long Island coast in summer. I’ve echoed this blue in different tones throughout. Japanese indigo-dyed hemp fabric is stretched over the closet doors, and the kitchen cabinetry is indigo-stained wood.
The backlit window panes on the first floor are original to the Noodle shop. I built custom wardrobes around them to maintain the character and originality of the building.
Can you talk to us about the design process for the shop’s customized furniture and fixtures? Have you ever done anything like this before? What was it like working with Japanese craftsmen?
Everything in this project is designed by me and custom-built in Japan. It’s extremely gratifying to work with Japanese craftsmen, because they put so much honor into what they do. No detail was overlooked, and I always have complete faith that even though I’m thousands of miles away in NYC, everything will be executed to the highest standard.
Since it’s a narrow space, I kept the color palette of the furnishings much more simple than usual. The colors and graphics of the clothing are what bring everything to life. The process of this project was a dream, with so much cultural inspiration. Several trips to Japan fed my soul with visual stimulation, and our team there were very diligent, going above and beyond to fulfill every design detail, even when it seemed impossible. The interior architecture was difficult, my designs required serious engineering skills to make the 100-plus-year-old machiya structurally sound.
How do you see the design informing and shaping customer experience?
Well, our shop is on a busy, mainly pedestrian shopping street, but our storefront is very understated, and feels almost like a speakeasy in the midst of all the hustle and bustle. Once you go inside, I hope that, via the openness and natural light, there’s a natural flow and an element of unexpected discovery in the experience. The mission is accomplished if I’ve been able to incite some intrigue in customers, followed by a positive tingling of the senses. My goal is always to stimulate one’s senses in a comforting way that is also inspiring and a little exciting.
What is it about Japanese culture that you are so drawn to and inspires you to create a location like the Noodle Shop?
Unquestionably, it’s the Wabi-Sabi component at the core of Japanese artistry, workmanship, and mentality. The preservation and respect for well-designed simplicity is something that resonates with and inspires me.
What is one takeaway or insight you would like Noah’s community to know about your experience designing the Noodle Shop?
Trust your instincts. You’re only as good as your team, so never stop challenging yourself and your team to do better by continuing to learn and stay open-minded.
What can we expect down the road for the Noodle Shop? Any installs or activations planned?
The Gallery wall will host some beautiful artists and exhibits, and we’re introducing our Pecan Sandies soon, as I mentioned above. The sound system from the custom speakers is incredible, so we hope, post-Covid, we can have some listening sessions and host podcasts from the shop.











Noah Noodle Shop
1-15 -13 Minami Horie Nishi-ku
Osaka, Japan
TEL: +81 6 6535 7010
Hours: 11:30-20:00








